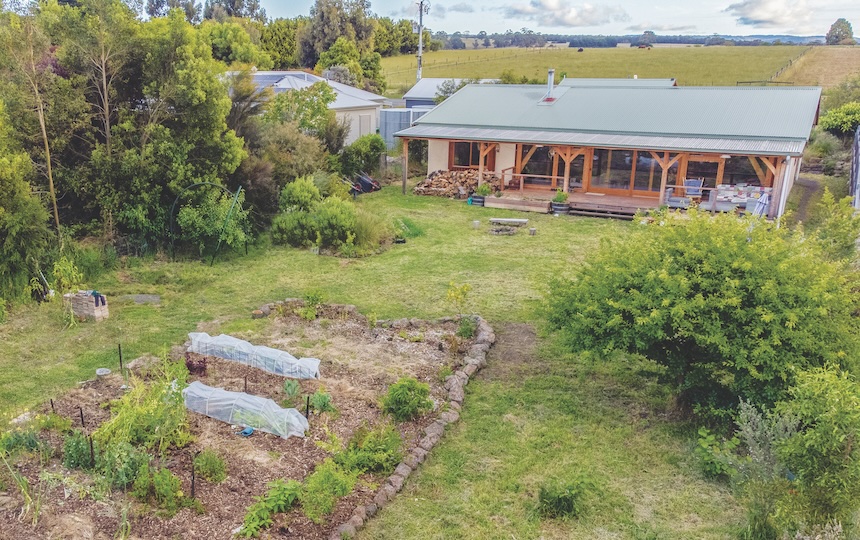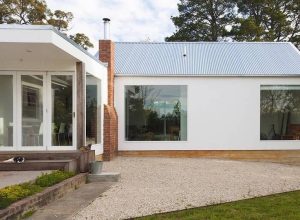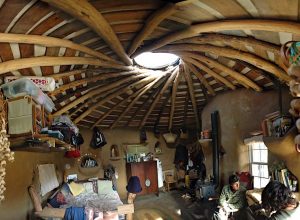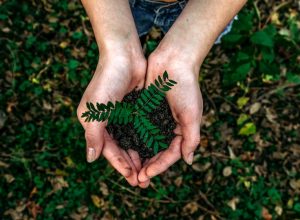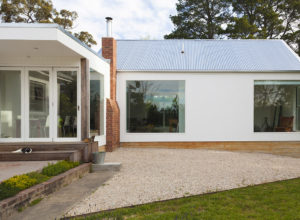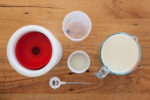Owner builders Adam and Sian set out to blend open-plan communal living with soft edges, natural materials and exquisite attention to detail in their sustainable home.
After living in a tiny house for four years, Adam and Sian’s dream of a strawbale home started to take shape in 2017 when they purchased half an acre of land on Gadubanud country, in Deans Marsh, Victoria. A north-facing township block with a gentle fall to the north, it was a blank canvas of pastureland, apart from five mature fruit trees. Importantly though, it boasted high-clay soil which they were able to use in the construction of their home.
With experience in construction specialising in natural building, Adam designed the house with a commitment to make it as sustainably as possible. Now, six years on, the result is a 227 m2 single-level, solar-passive designed building with a star rating of 7.9.
Structural elements
The frame of this sustainable home is a hybrid of both traditional mortise and tenon techniques and modern pine construction. As well as a lot of recycled materials, the building features strawbale infill walls, earthen walls and cob construction, and locally sourced structural and feature timbers.
The majority of the external walls are made from locally sourced strawbales which have external lime render, of which 10 percent is fired clay to increase durability. They were then painted with a lime wash made from casein (skimmed-milk powder), lime putty and a natural oxide pigment to soften the bright-white colour of the lime.
Features of the sustainable home
Timber
The internal timber wall lining is reclaimed 22 millimetre external silvertop ash, while the feature walls in the bathroom and master bedroom are hardwood fence palings picked up from the side of the road.
The windowsills are milled from 15-year-old air-dried cypress, while the kitchen, pantry and island bench are made from a huge mountain grey gum that was removed after the fires in Wye River. It was transported to Deans Marsh where it was milled, kiln-dried, thicknessed and then joined on site.
Windows
Ninety percent of the glass in the windows is 24 millimetre argon-filled double glazing seconds from skyscrapers in Melbourne, which would have otherwise ended up in landfill.
Bathroom
Laden with natural slate and bluestone, the bathroom uses a traditional Moroccan rendering technique called tadelakt which is a natural waterproof plaster.
Second-hand materials
Adam and Sian are passionate about giving new life to secondhand materials and making use of resources destined for landfill.
What to learn more about Adam and Sian’s sustainable home building journey?
In Issue #30 of Pip Magazine, we bring you the full story behind the Heartwood Rest build.
You can access this article online here as part of our digital subscription offering, or subscribe to the print version of Pip Magazine here.

